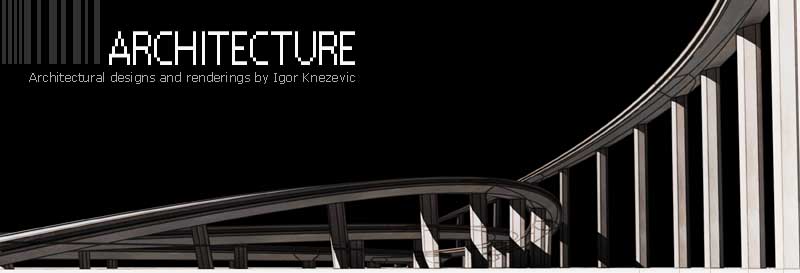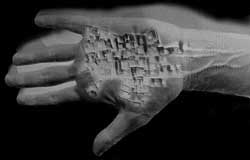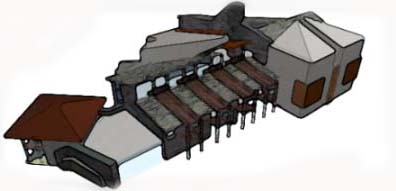 |
|||
|
This
is design of 400 m high autonomous building done for "Vertical Village"
international competition. The shape of the building is conceived as
double helix. In one helix are living spaces, apartments etc. In other
are public spaces such as schools, offices, shops etc. In between these
two is third, open air helix, with terraces, greenery and recreational
spaces. This
is design for a restaurant and nightclub in Hollywood, California. Client
wants to have very flexible space - all elements of interior should
be movable and detachable without too much work. Main purpose for this
space are corporate events mainly for entertainment companies in L.A.
+ plus clubbing and dinning during the week. Technologies such as video
and laser projections and transparent flexible LCD screens will be implemented
to make space change visual character to some degree as quickly as possible.
Concept art and 3d previz for a independent sci-fi movie project. Can't tell you much about what it is about now... (NDA) but design guidelines involved alien planet and references to "mutable" environment. Movie is planned to be made in HDTV. I will be posting design progress and "evolution" as I get permissions.
This was my entry to the White House Design Competition. Dwell magazine
organzed this competition to redesign White House for a new millenium.
This sounded really funny. Well, I couldn't help but to first think
of scenario of what could be, say, four years from now, and then make
it really far fetched... and then build my patchwork around that. It
was great fun to spend couple of evenings trying to think out a fictional
situation that can be helped by redical redesign. Think tax cuts. Think
Enron. Think theme parks. Read On.
See renderings of Church of the Light - famous design masterpiece by japanese architect Tadao Ando built in Osaka, Japan. These renderings were produced using global illumination tools in Lightscape to capture unique interplay of light and architecture. There is only one lightsource in this scene.
Virtual
Sets and backdrops for LAUNCH cd-rom magazine. This is copyrighted by
Launch Media Inc. All designs, modeling, texturing by myself. All images
were made in 3d Studio MAX. They were used as backdrops for interviews
with actors and musicians. See inside for details.
My design for extension of a house in Los Angeles. This is work in progress so please check again for new images. Tools: AutoCAD, MAX, Lightscape.
Conceptual
stills from animation background (work in progress) Click
on images to enlarge.
Main
goal here was to use local materials and traditional techniques when
building facades of this architectural object. Standard 3d rendered
look wasn't appropriate to communicate this concept graphically. That's
why I used Fractal Painter and Photoshop filters to soften 3d rendered
images and achieve painterly effect. |
|||
|
NOTE:
These images are copyrighted and cannot be used without my permission.
In case you are interested in commercial use of these images (printed
or any other kind of publishing) please contact
me with more details. |
|||






