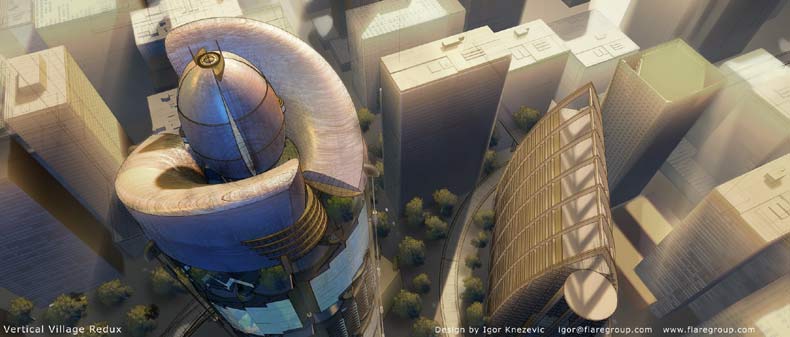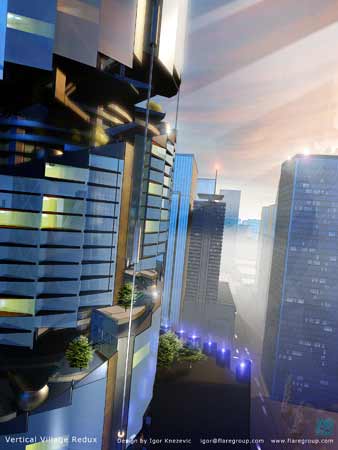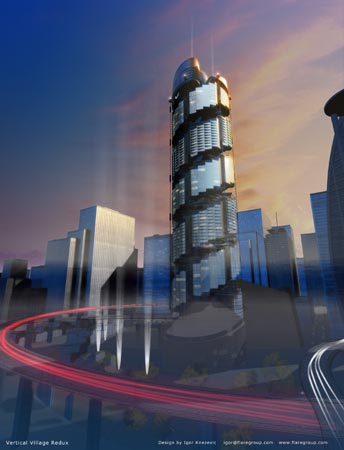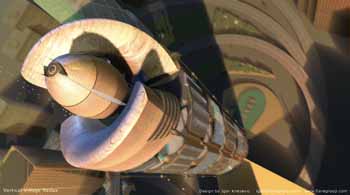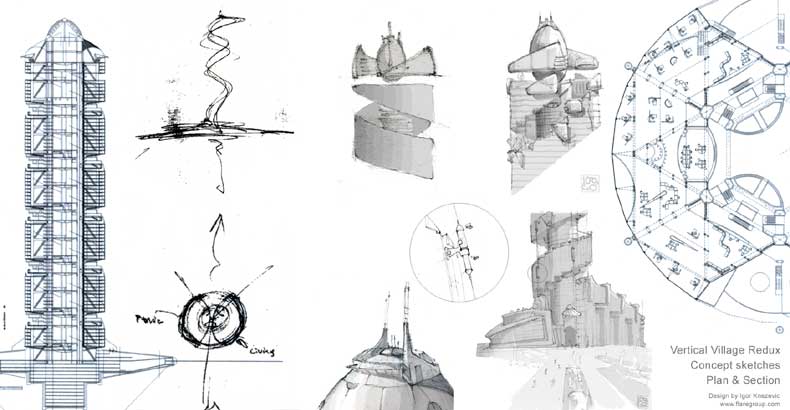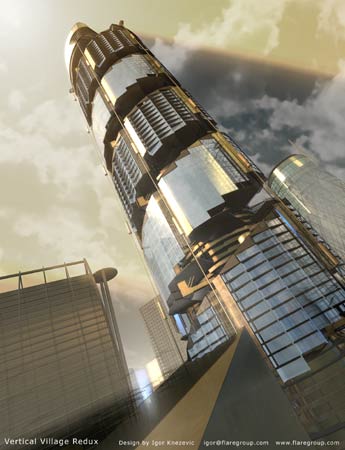
Vertical Village Redux
News: Wow! Image on the left is the Winner of the International 3D Award for Best Architectural Visualization (Still) category at 3d festival in Copenhagen, Denmark. See all winners and nominees in several categories (including nominated works by ILM, Pixar, Weta etc.) at: 3dawards.org
This
is design of 400 meters (ca.1200 feet) high autonomous building done for
"Vertical Village" international competition 1997. The shape
of the building is conceived as double helix. In one helix are living
spaces, apartments etc. In other are public spaces such as schools, offices,
shops etc. In between these two is third, open air helix, with terraces,
greenery and recreational spaces. By the competition theme the building
should be able to house up to 5000 people most of which should live AND
work there. And also be as self-sustainable as possible.
I initially designed this building in '97, made some 3D CG (good-looking
for that time) - and pretty much forgot about it. So, recently I decided
to redo 3d graphics using original tower design.
In six years CG software and hardware improved dramatically and I felt
it was time to throw some serious 3d power on it.
Except for some tweaks at the top of the tower - I didn't change design
on the tower at all. But I did try to work out some details of the building
based on new research and information about sustainable materials and
concepts.
Surrounding city and all other gizmos are new, however. Final scene has,
all in all ca. over 4 million polys (compared to ca. 200.000 polys in
'96) and it doesn't look bad animated. Check it out in my showreel.
(among other things - there's segment of tower animation there)
Modeled
in AutoCAD and 3d studio MAX, rendered in 3D Studio MAX.
